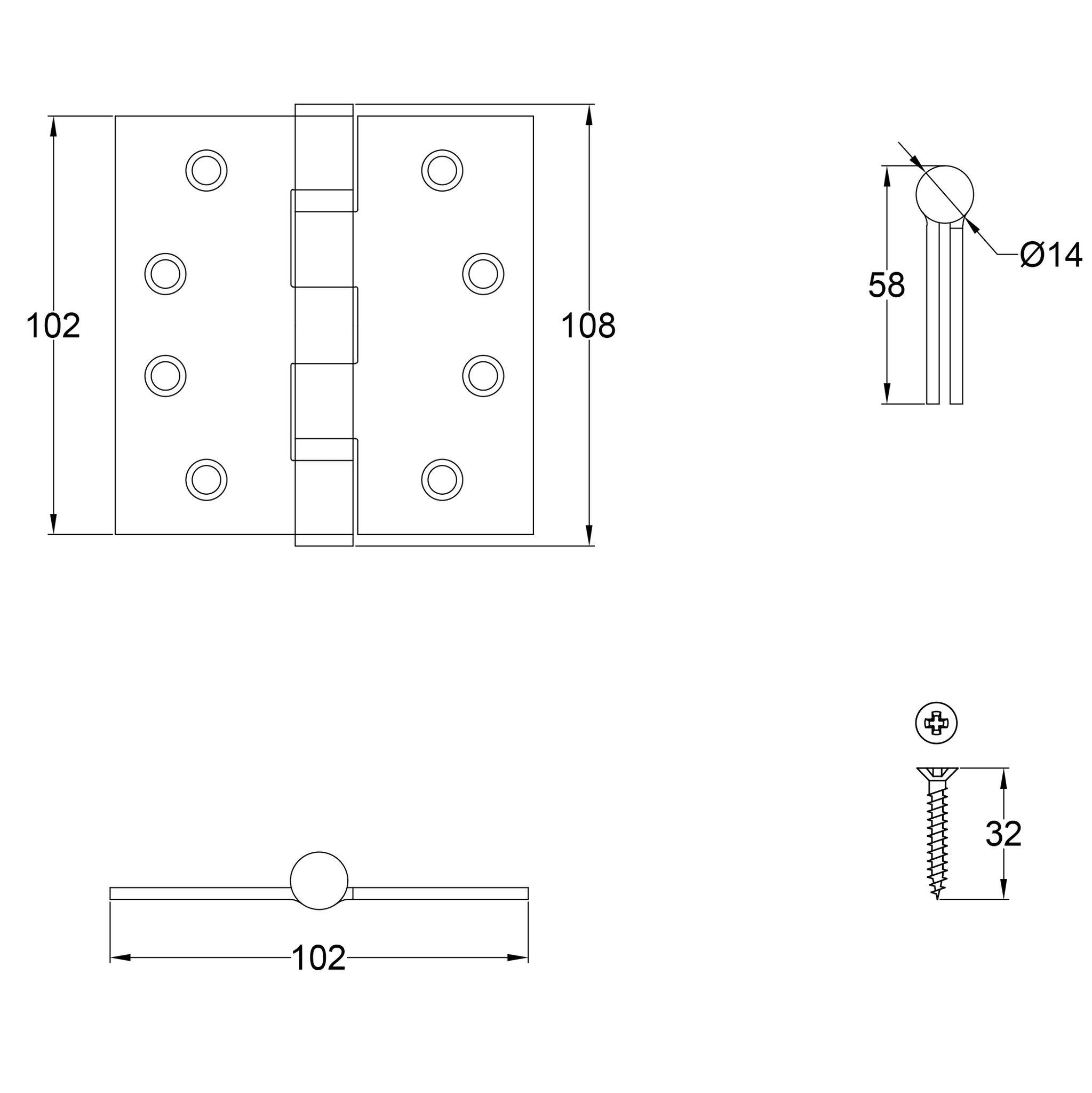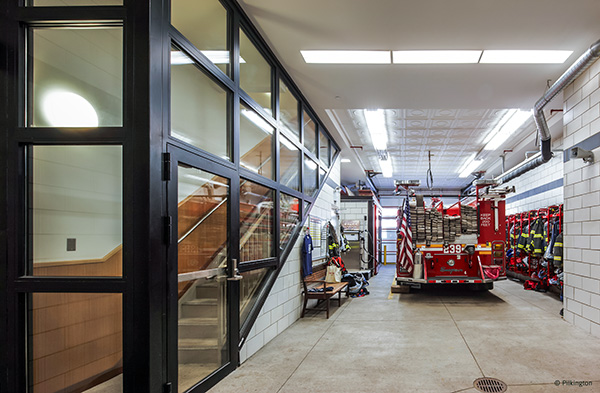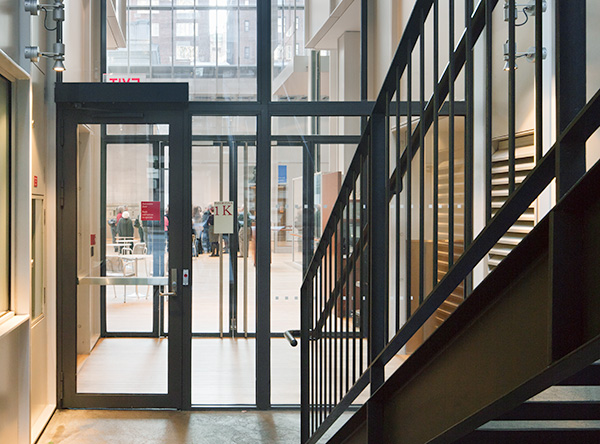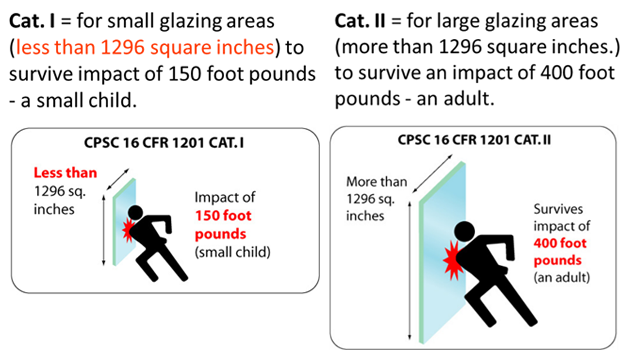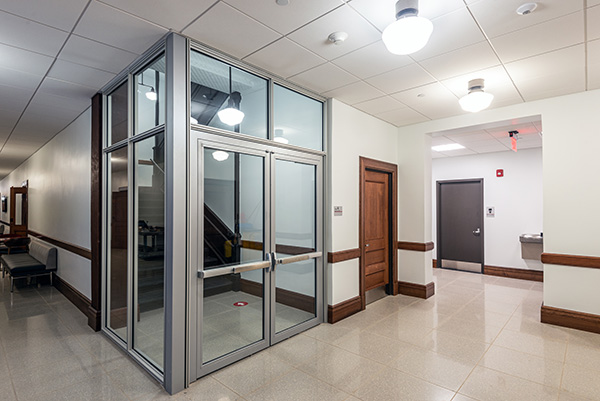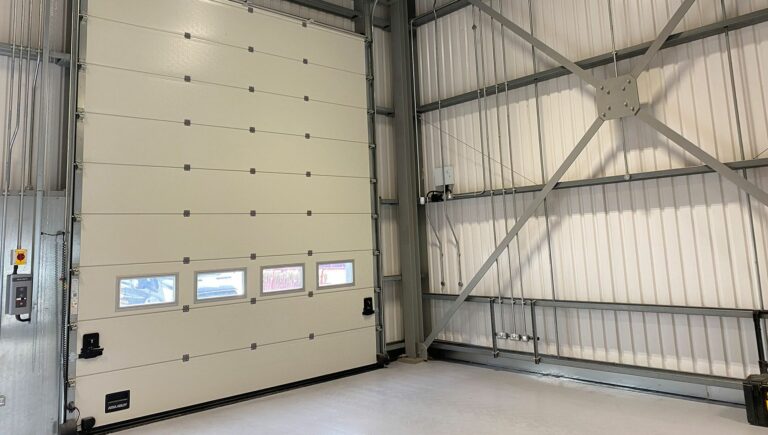How to Read and Understand Fire Rated Doors DWG Drawings for Projects in Saudi Arabia
To read and understand fire rated doors DWG drawings, you need some basic knowledge. These drawings are crucial for ensuring safety in buildings.
Fire rated doors are essential for safety in many projects. Understanding their DWG drawings can seem daunting, especially in a country like Saudi Arabia where building codes are strict. These drawings contain detailed information about the door’s specifications, materials, and installation.
By learning to read these drawings, you can ensure your project meets safety standards and regulations. This blog post will guide you through the process, making it easier to understand and implement these crucial safety features in your projects. Whether you are an architect, contractor, or project manager, this guide will be valuable for you.
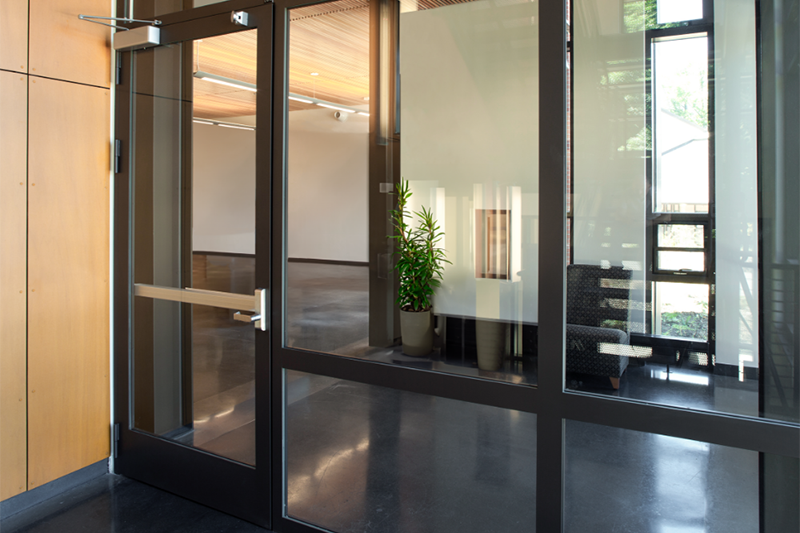
Credit: www.fireglass.com
Introduction To Fire Rated Doors
Fire rated doors play a crucial role in safety. Understanding DWG drawings is essential for proper installation in Saudi Arabia projects. These drawings provide detailed specifications and requirements for compliance.
Fire rated doors are crucial for safety in buildings. They prevent the spread of fire and smoke. These doors give people time to escape. They also protect property and save lives. Fire rated doors are made from strong materials. They are tested to meet fire resistance standards. Understanding their design and features is important. This is especially true for project planning in Saudi Arabia.Importance Of Fire Rated Doors
Fire rated doors play a key role in building safety. They limit fire damage. They also help in controlling smoke. This makes evacuation easier. These doors can resist fire for a specific period. This duration is known as the fire rating. It ranges from 20 minutes to several hours. This time allows firefighters to control the fire. Fire rated doors also protect escape routes. They ensure that stairwells and hallways remain smoke-free. This is vital for safe evacuation.Applications In Saudi Arabia
In Saudi Arabia, fire rated doors are used in many places. They are common in schools, hospitals, and offices. Shopping malls and hotels also use them. These doors are essential in industrial buildings. Factories and warehouses need them for safety. Fire rated doors are also used in residential buildings. This includes apartments and villas. Saudi Arabia has strict fire safety regulations. Fire rated doors must meet these standards. This ensures the safety of people and property. “`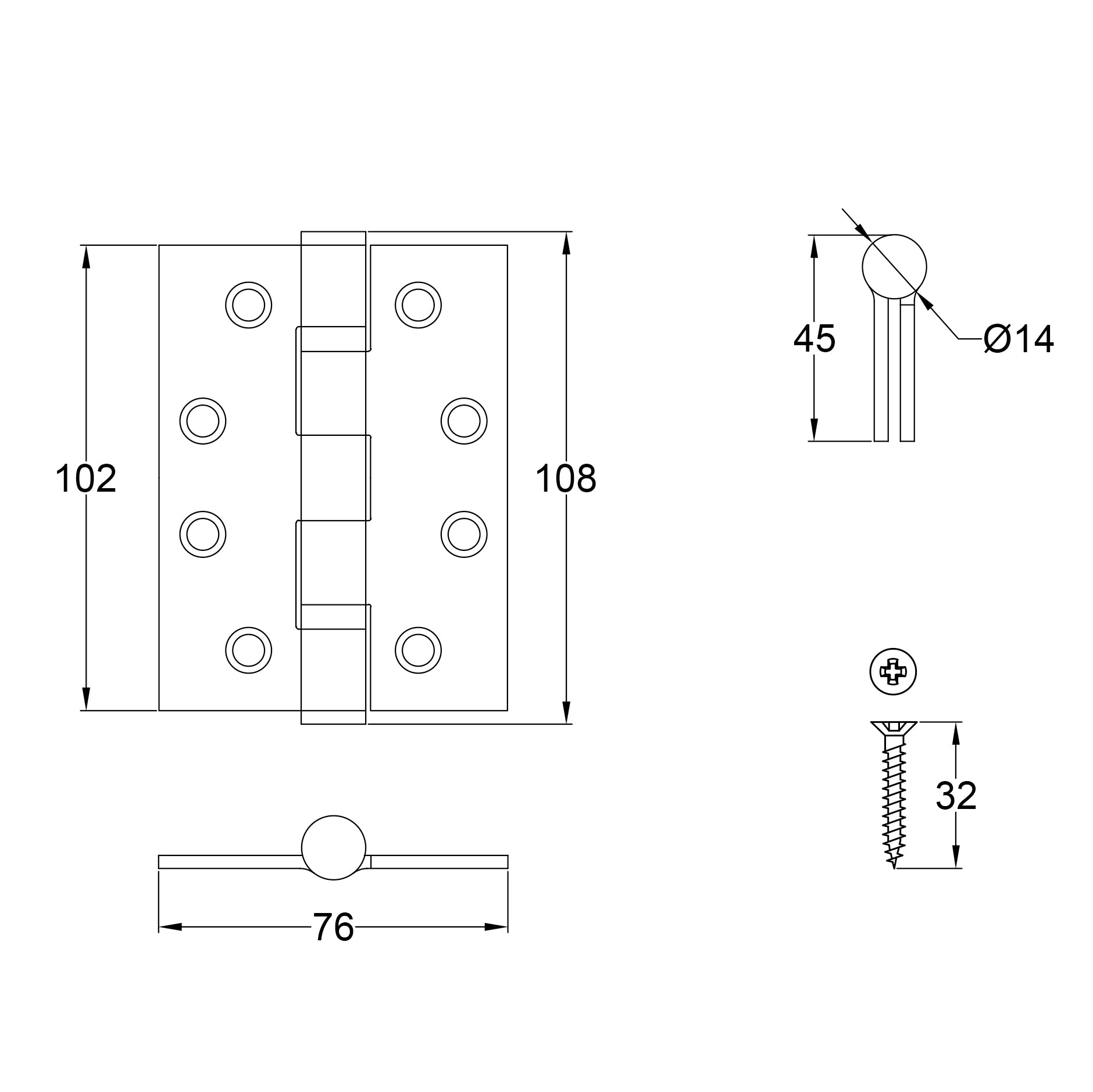
Credit: www.suffolklatchcompany.com
Dwg Drawings Overview
Fire-rated doors are crucial for safety in Saudi Arabian projects. Understanding DWG drawings is essential for accurate design and installation. This guide will help you read and understand these files, ensuring your project meets safety standards.
What Are Dwg Files?
DWG files are digital drawings created using CAD software. They are widely used in architecture and engineering. These files contain detailed plans, including dimensions, materials, and specifications.
DWG stands for “Drawing”. It is a binary file format. It stores design data and metadata. Autodesk created the DWG format in 1982. It has become the standard for CAD drawings.
| Aspect | Description |
|---|---|
| File Format | Binary |
| Creator | Autodesk |
| Use | CAD Drawings |
Benefits Of Dwg Drawings
- Precision: DWG files provide exact measurements and details.
- Compatibility: They are compatible with various CAD software.
- Detail: They include materials and specifications, aiding in construction.
Using DWG drawings ensures accuracy in your project. They help avoid errors and miscommunication. This is vital for safety and compliance with regulations. They also make it easier to share and collaborate on designs.
Fire-rated doors must meet specific standards. DWG drawings help ensure these standards are met. They provide a clear and detailed plan for installation and inspection. This is crucial for safety in buildings.
Key Components Of Fire Rated Doors
Understanding the key components of fire rated doors is essential for anyone working on construction projects in Saudi Arabia. Fire rated doors are critical for safety, and knowing their components can help ensure compliance with local regulations. Let’s delve into the most important elements of these doors.
Door Material Specifications
The material of a fire rated door significantly impacts its performance. Common materials include wood, steel, and glass. Each has unique properties and fire resistance levels.
- Wood: Typically treated with fire-resistant chemicals. Suitable for areas where aesthetics matter.
- Steel: Offers high fire resistance. Ideal for industrial and commercial buildings.
- Glass: Specially treated to withstand high temperatures. Used in places needing visibility and safety.
Choosing the right material depends on the building’s requirements and the specific fire safety regulations in Saudi Arabia.
Fire Rating Labels
Fire rating labels are crucial for identifying the fire resistance of a door. These labels provide essential information about the door’s performance during a fire. Each label includes:
- Rating Duration: Indicates how long the door can withstand fire (e.g., 60 minutes, 90 minutes).
- Testing Standards: Shows the standards the door complies with (e.g., NFPA 80).
- Manufacturer Information: Provides details about the door’s manufacturer for traceability.
Fire rating labels should always be visible and legible. They ensure the door meets the safety standards required for your project.
Knowing these key components helps in reading and understanding fire rated doors DWG drawings. This knowledge is crucial for successful and safe project execution in Saudi Arabia.
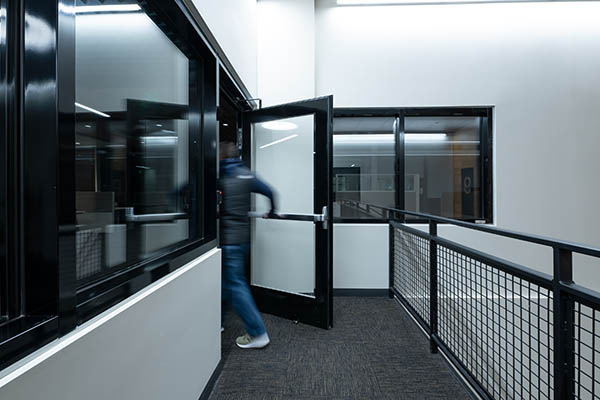
Credit: www.fireglass.com
Reading Dwg Drawings
Reading DWG drawings is vital for your project in Saudi Arabia. These drawings show detailed information about fire-rated doors. Understanding them ensures your project complies with safety standards. Let’s break down the essentials.
Essential Tools
To read DWG drawings, you need the right tools. Start with a computer or tablet. Install software like AutoCAD. This software opens and edits DWG files. You might also need a printer. Print the drawings for easy reference.
| Tool | Purpose |
|---|---|
| Computer/Tablet | Viewing and editing DWG files |
| AutoCAD Software | Accessing DWG drawings |
| Printer | Printing drawings for reference |
Basic Symbols And Notations
DWG drawings use symbols and notations. These represent different elements of fire-rated doors. Knowing these symbols is crucial.
Here are some common symbols:
- Door Symbol: A simple rectangle with an arc.
- Fire Rating: Noted as FR followed by a number (e.g., FR60).
- Hardware: Small icons representing handles, locks, etc.
Notations provide additional details. They include dimensions, materials, and specifications.
- Dimensions: Show door height and width.
- Materials: Indicate the type of material used.
- Specifications: Include fire rating and installation instructions.
Combining symbols and notations gives a complete picture. It helps you understand the design and function of fire-rated doors.
Interpreting Technical Details
Fire rated doors are essential in many buildings in Saudi Arabia. Reading and understanding their DWG drawings is crucial. Let’s dive into interpreting the technical details. This will ensure you choose the right doors for your project.
Dimensions And Measurements
First, focus on the dimensions and measurements in the DWG drawings. Accurate dimensions are vital for fitting and function. Here’s a simple way to interpret them:
- Look for the height and width of the door.
- Check the thickness of the door.
- Note the frame measurements.
Use a table to organize these details:
| Measurement | Value |
|---|---|
| Height | 2100 mm |
| Width | 900 mm |
| Thickness | 45 mm |
| Frame | 50 mm |
Fire Rating Information
Next, understand the fire rating information. This shows how long a door can withstand fire. Look for these key details:
- Fire rating duration (e.g., 60 minutes).
- Certification standards (e.g., BS, UL).
- Material specifications (e.g., steel, wood).
Fire ratings ensure safety and compliance. Make sure your door meets local regulations in Saudi Arabia.
By understanding these technical details, you can select the right fire rated doors for your projects.
Common Mistakes To Avoid
Understanding fire-rated door DWG drawings is crucial for your projects in Saudi Arabia. Yet, many professionals make common mistakes that can lead to significant issues. This section will outline these mistakes and how to avoid them.
Misinterpreting Symbols
Symbols in DWG drawings carry essential information. Misinterpreting these symbols can lead to incorrect door installations. Each symbol represents specific details like door rating, material, and hardware. Always refer to the legend provided in the drawings. This helps ensure accuracy and compliance with local fire safety codes.
Overlooking Specifications
Fire-rated doors come with detailed specifications. These include dimensions, fire rating, and material requirements. Overlooking these specifications can compromise safety and project integrity. Pay close attention to every detail listed in the DWG drawings. Ensure all specifications align with the project requirements and local regulations.
Compliance With Saudi Arabia Standards
Understanding fire-rated door DWG drawings ensures compliance with Saudi Arabia standards. Learn to read these drawings to enhance fire safety in your projects.
Reading and understanding fire-rated door DWG drawings is crucial. Especially for projects in Saudi Arabia. These drawings must meet specific standards. Compliance ensures safety and proper installation. Here’s what you need to know.Regulatory Requirements
Saudi Arabia has strict standards for fire-rated doors. The Saudi Building Code (SBC) outlines these requirements. Fire-rated doors must meet these guidelines. This includes material specifications, door ratings, and installation procedures. Following these standards helps maintain safety and functionality.Ensuring Code Compliance
Ensure your fire-rated door drawings comply with Saudi codes. Check for the necessary certifications. These include the UL or BS standards. Verify that the doors meet the fire rating specified in the SBC. Also, ensure proper installation as per the guidelines. This prevents potential safety hazards and ensures your project passes inspections. “`Practical Tips For Project Implementation
Reading and understanding fire rated doors DWG drawings can be challenging. These drawings are crucial for ensuring safety in your projects in Saudi Arabia. Here are some practical tips to help you implement these drawings effectively in your projects.
Effective Communication With Stakeholders
Clear communication with all stakeholders is essential. Share the DWG drawings with your team and discuss them. Make sure everyone understands the fire safety requirements. This includes architects, engineers, and contractors.
Hold regular meetings to address any questions or concerns. This will help avoid misunderstandings and ensure everyone is on the same page. Use visual aids to explain complex details.
Verification And Quality Control
Verification of the DWG drawings is crucial. Double-check the specifications and measurements. Ensure they meet the local fire safety codes in Saudi Arabia.
Conduct quality control checks during the construction phase. Inspect the materials used for fire rated doors. Make sure they comply with the drawings.
Document all inspections and verifications. Keep records for future reference. This will help maintain high standards and ensure the safety of your project.
Frequently Asked Questions
What Are Fire Rated Doors Dwg Drawings?
Fire rated doors DWG drawings are detailed architectural plans. They specify the design, materials, and installation of fire-resistant doors.
Why Are Fire Rated Doors Important In Saudi Arabia?
Fire rated doors are crucial for safety. They help prevent the spread of fire, protecting lives and property.
How Do I Interpret Fire Rated Doors Dwg Drawings?
To interpret DWG drawings, understand the symbols and notes. Familiarize yourself with the technical terms used.
What Should Be Included In Fire Rated Doors Dwg Drawings?
DWG drawings should include door dimensions, materials, fire rating, and installation details. These ensure compliance with safety standards.
Conclusion
Understanding fire rated door DWG drawings is crucial for your projects. These drawings ensure safety standards. Clear and accurate interpretation is key. Follow the guidelines and consult experts when needed. This will help in meeting Saudi Arabian regulations. Proper knowledge of these drawings can save time and resources.
Make sure to refer to reliable sources. This knowledge will enhance your project’s success and safety. Stay informed and diligent for optimal results.
